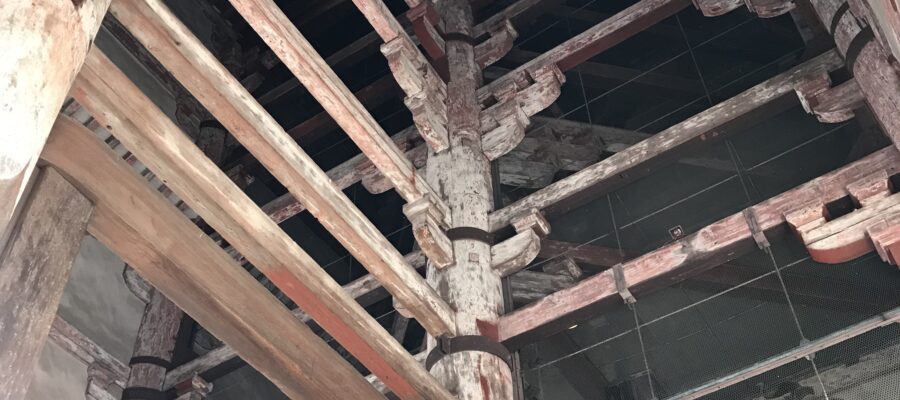海外からの研修生を奈良に案内する場合、8割のケースで東大寺を訪問します。春日大社を見学した後、徒歩で東大寺に来ることも多いです。東大寺では大仏殿だけでなく、南大門も是非じっくりと見学してほしいと思います。南大門の周りは鹿が多いので、見学どころではなくなりますが、そこはガイドさんによる解説をしっかりとお願いします。
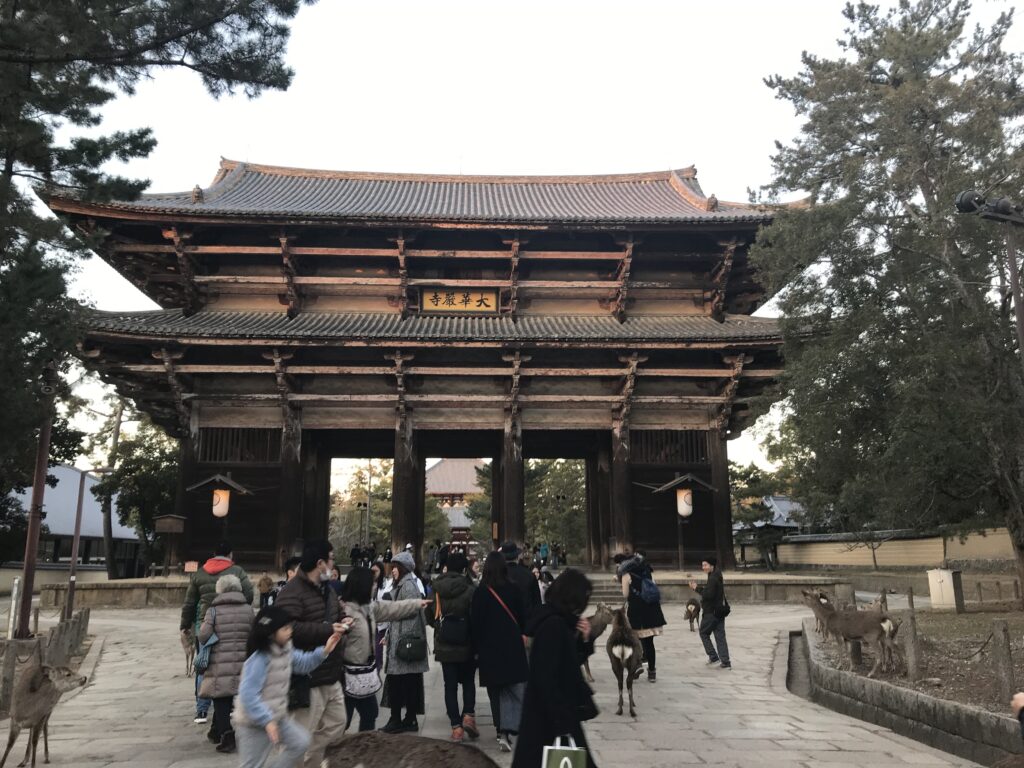
ご存知のように、奈良時代にできた東大寺は、平安時代末期に平重衡による南都焼討によって多くの建物が焼失してしまいました。ただし、南大門は平安時代に大風で倒壊してしまっていまいした。その後、鎌倉時代の大仏再建時に南大門も再建されました。再建に際し、活躍したのが僧、重源です。この辺までは、ガイド試験のための勉強中に学んだ方も多いと思います。では、当時の建築にどんな特徴があったのか、少し確認したいと思います。当時、南宋から新しい建築技術がもたらされたと言われます。その中でも柱に穴を開けて水平材を通す貫構造を、一本の柱に何重にも用いています。
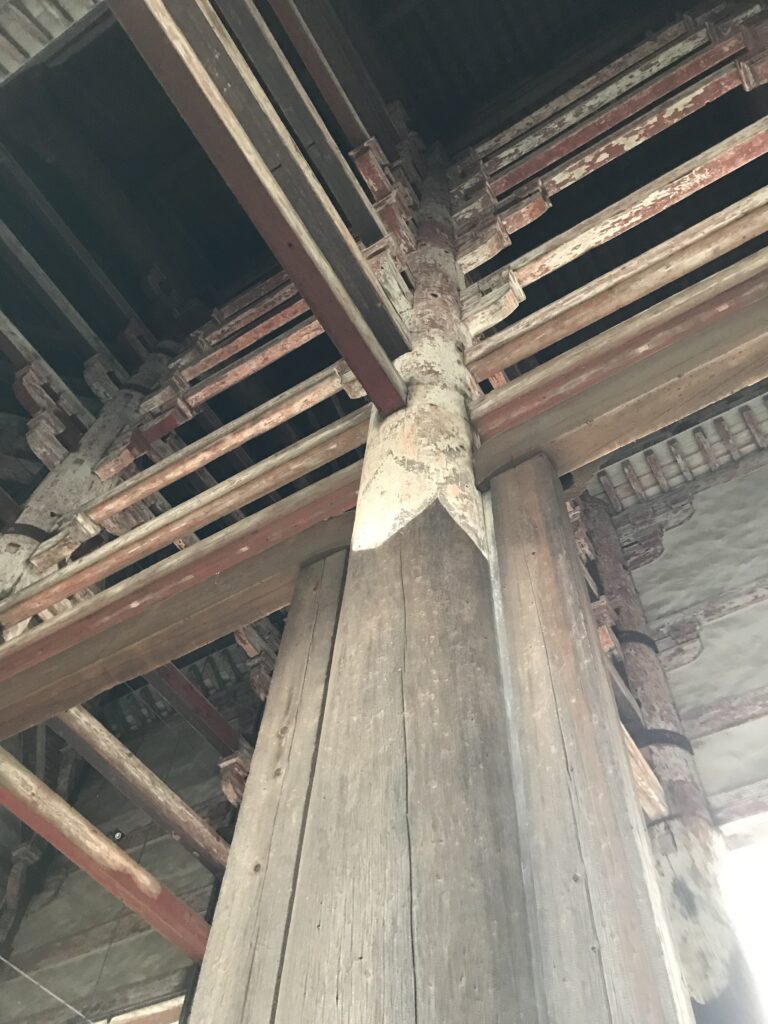
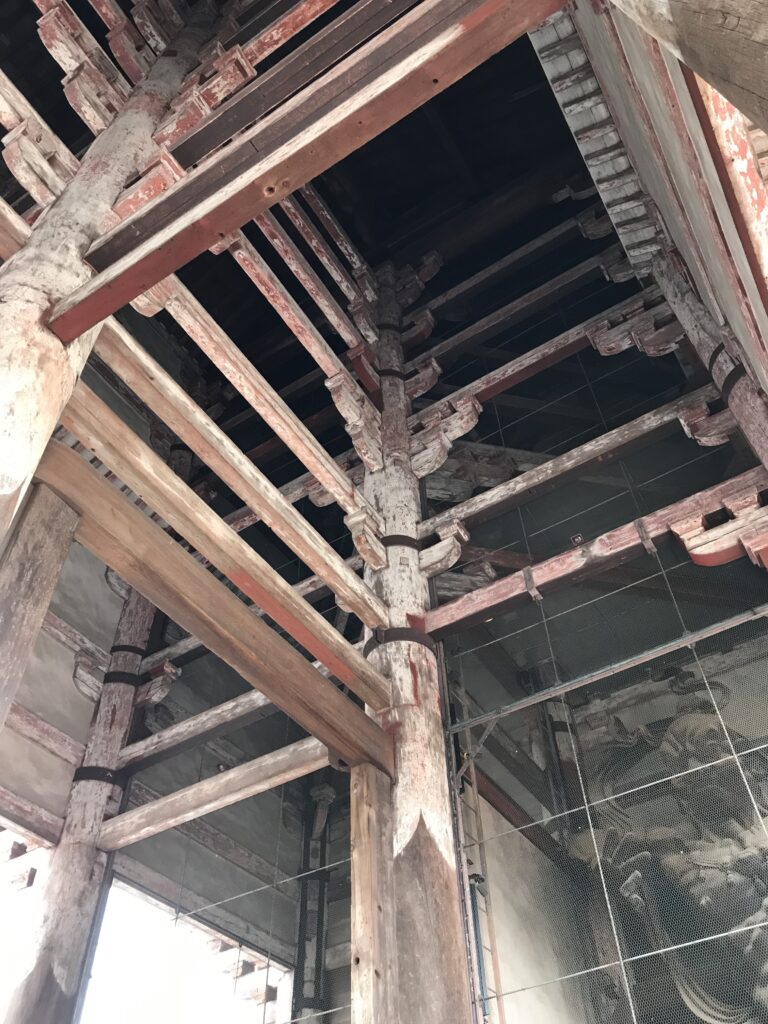
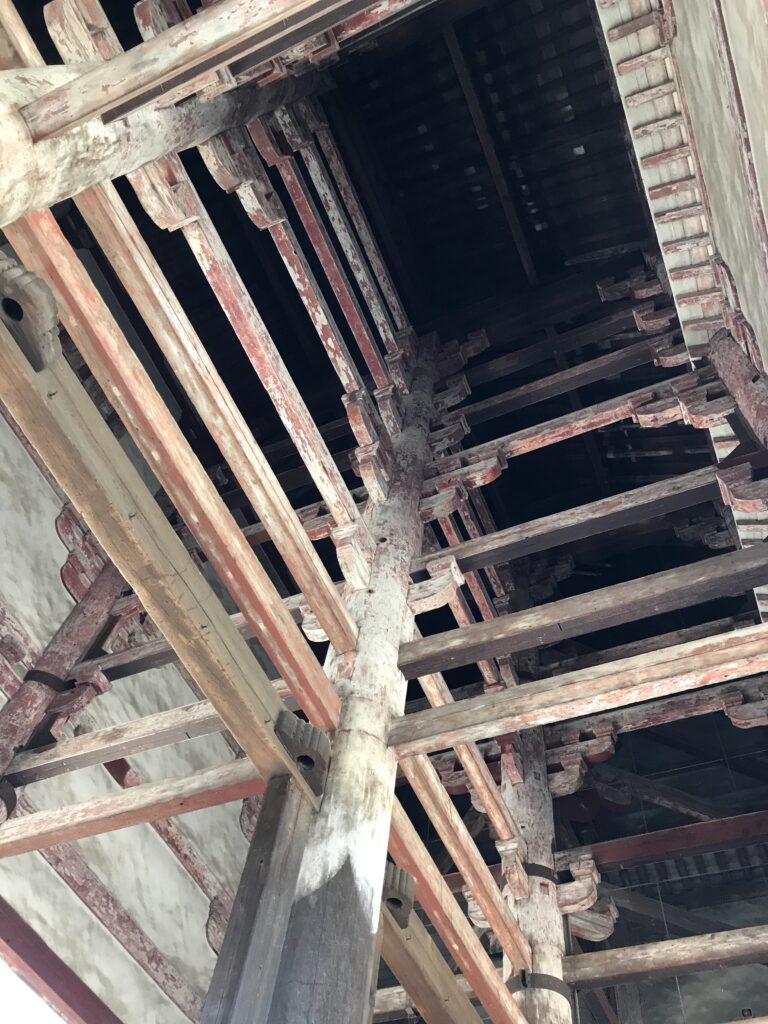
南大門に行くたびに門の下から真上を見て確認していますが、現在のビルの鉄骨構造のような貫構造が幾重にも重なっています。また、天井がなく、柱がそのまま屋根を支えているので屋根の裏側が見えています。さらに、特徴として、屋根裏の垂木の並べ方です。日本人は真っすぐなものが好きなので、屋根の角部の裏側にある垂木も、屋根の縁と直角になっていて、屋根を支える本来の機能をなくしていますが、大陸は合理的な垂木の並べ方が入ってきて、屋根の角部の裏にある垂木は、角に近づくにつれ角度を付けて屋根を支える機能を果たしています。
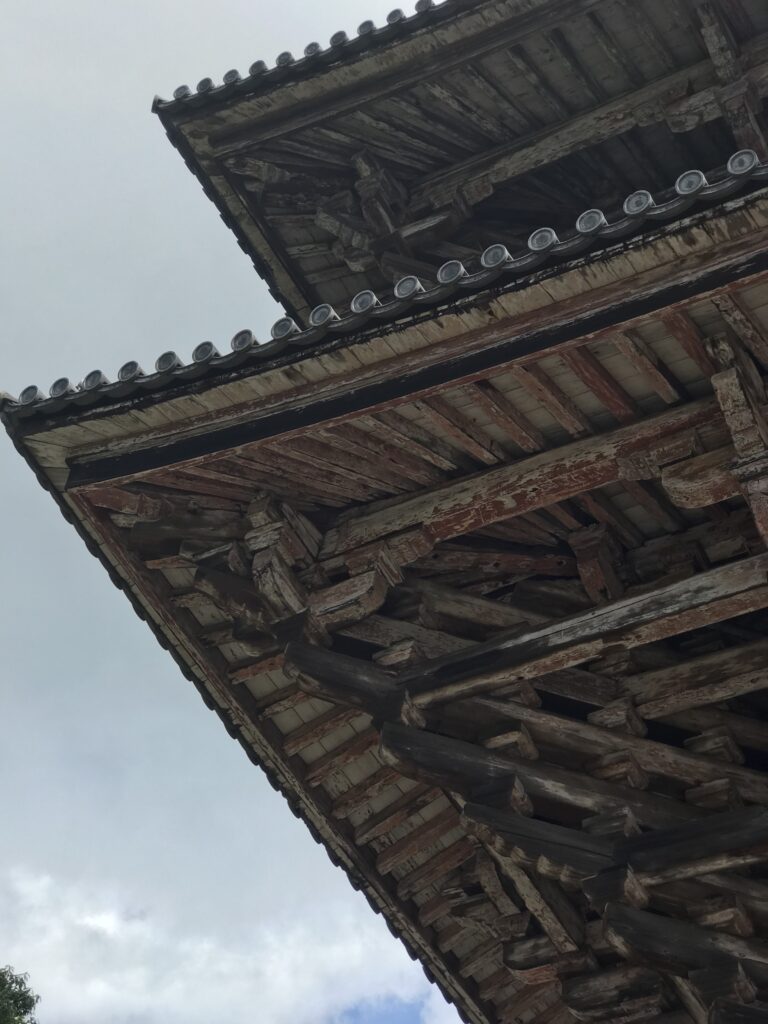
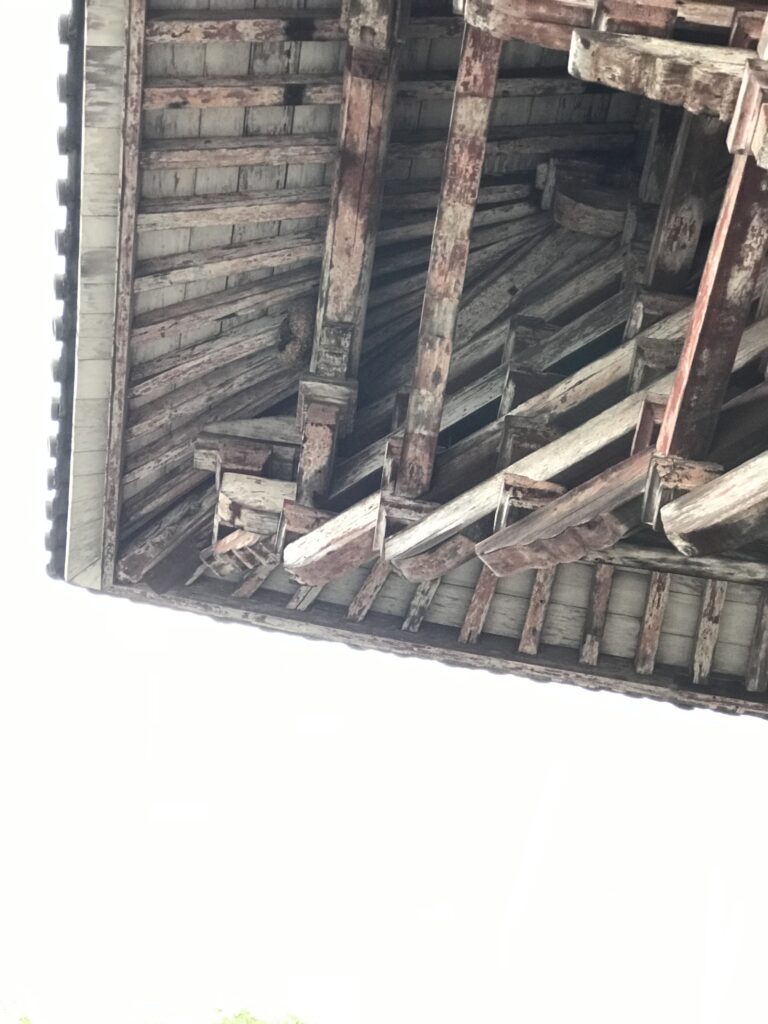
あと、軒を支える肘木ですが、圧巻なくらいに積み重ねられています。写真で確認したところ8段はありそうです。この辺りの解説をするガイドさんはそんなにいないと思いますが、南大門の特徴ですので、是非、説明の中に加えていただければと思います。
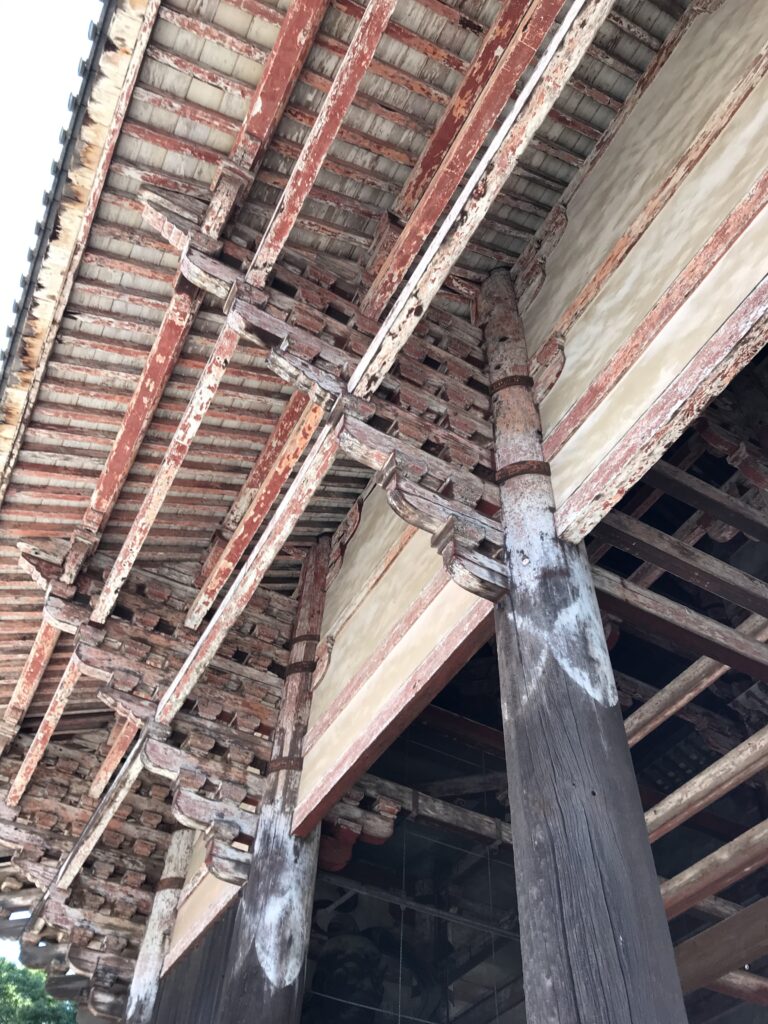
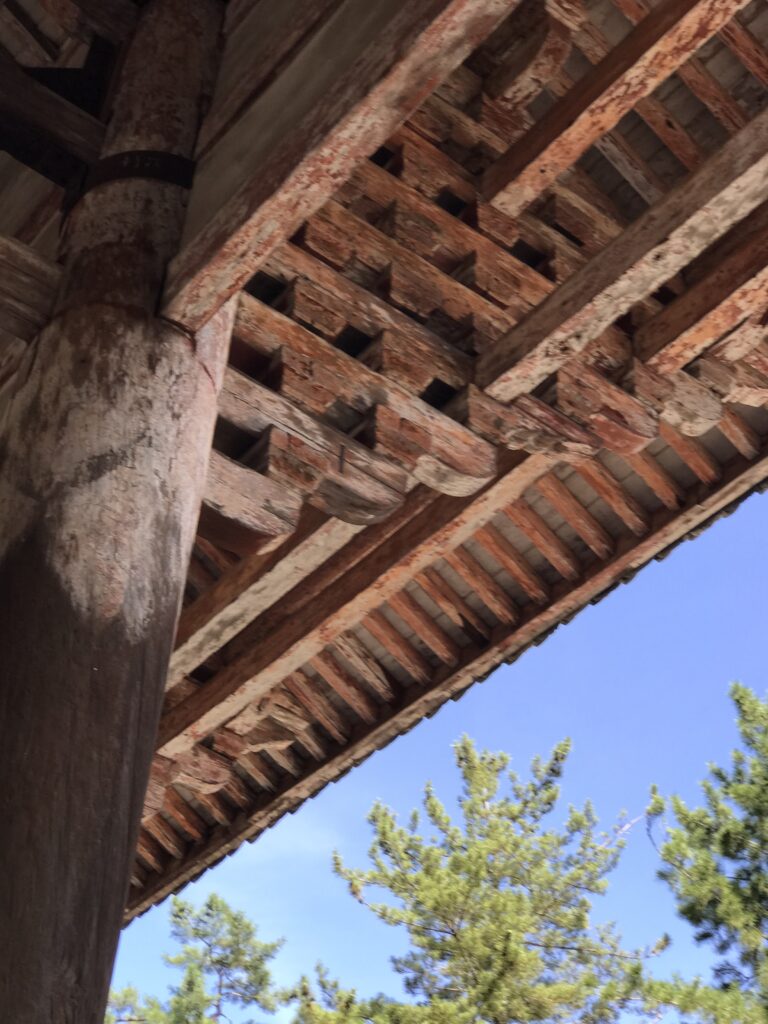
それと、いつも忘れられるのが、南大門の裏側です。仁王像は大きくて立派なので、誰でも立ち止まって見ると思うのですが、門の裏側に居る狛犬さんを見ている人は、残念なことにほとんどいません。これも南宋から来た石工に造られています。伊行末(いぎょうまつ)という石工が集団を連れて来て、作ったと言われています。石工の何名かはその後も日本に残り、その技術が日本に伝わり、鎌倉時代には石灯籠をはじめ、たくさんの素晴らしい石造物が造られるようになったそうです。(つづく)
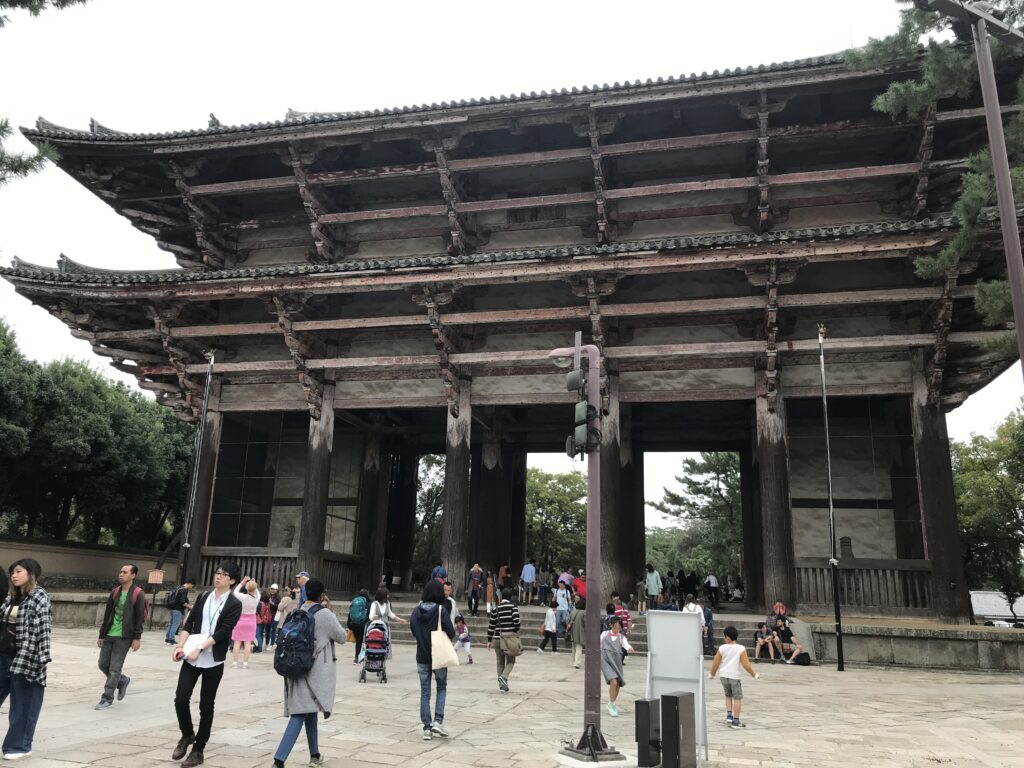
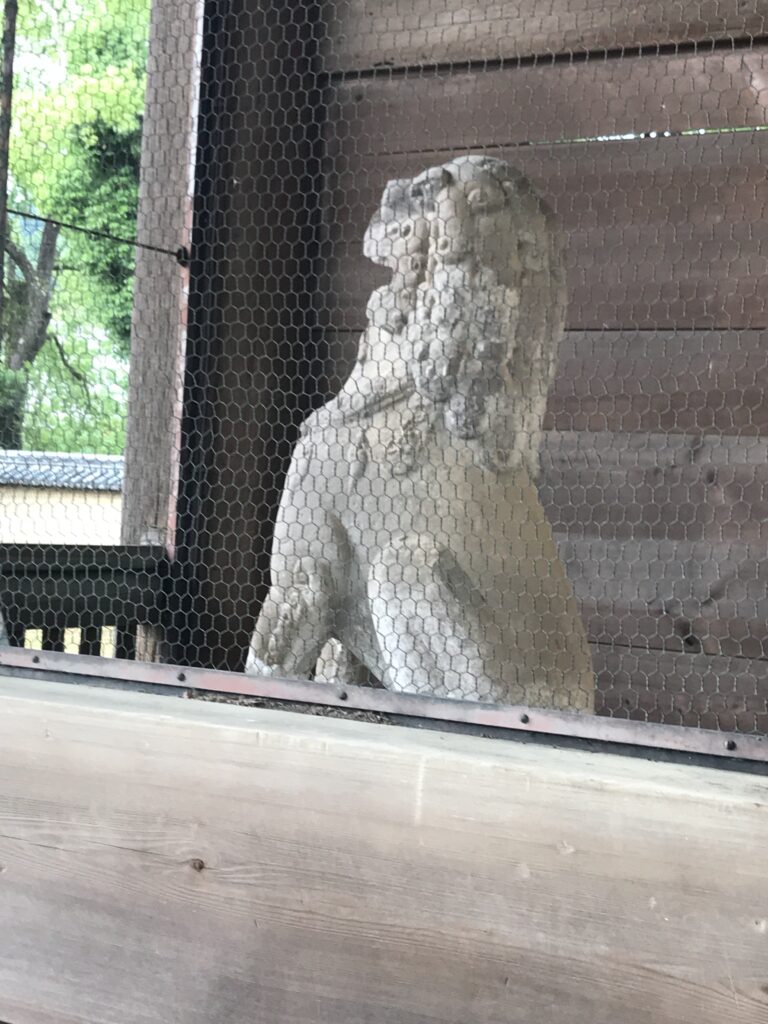
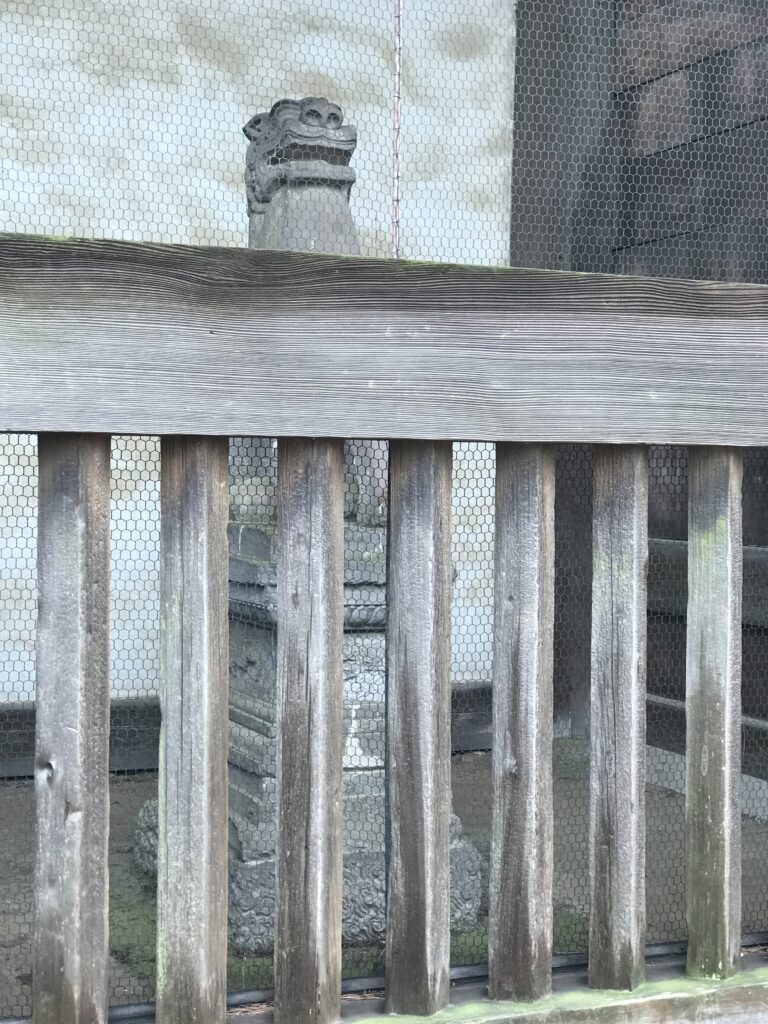
東大寺の御朱印
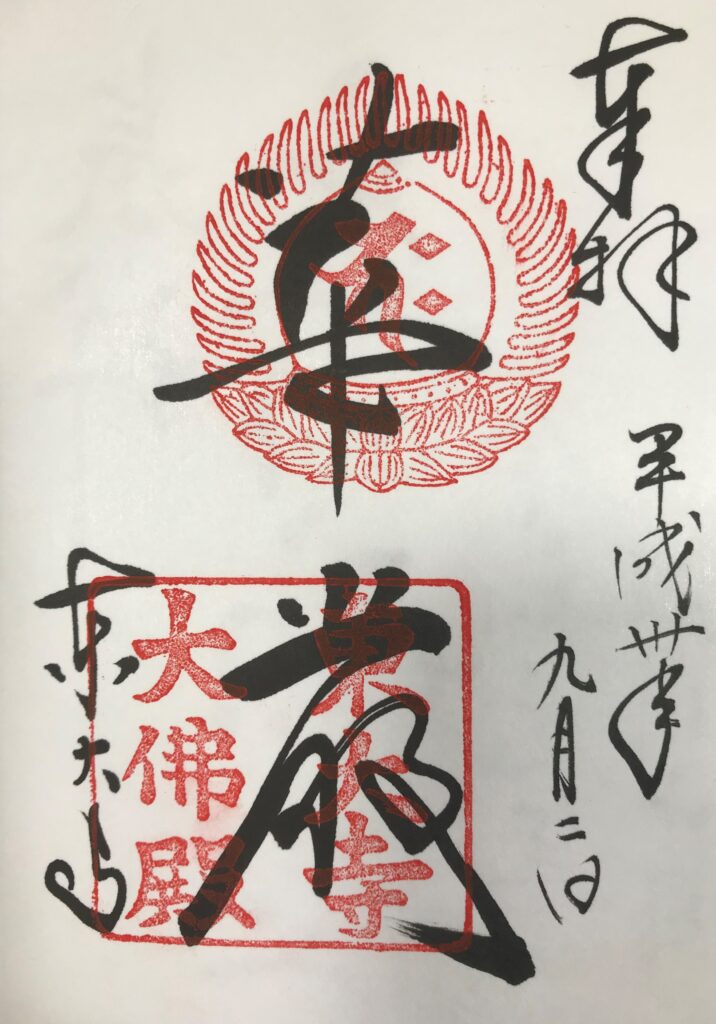
東大寺が紹介されている書籍
矢ヶ崎善太郎さんの「カラー版 図説 日本建築」に、歴史建築分野からの南大門の知見が紹介されています。
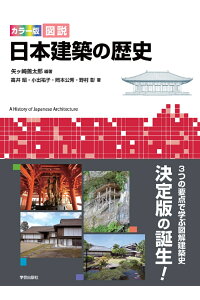
価格:2,640円
(2021/6/7 12:48時点)
感想(0件)
Todaiji Temple ① Nandaimon Gate (Great South Gate) (English)
When I take trainees from overseas to Nara, we visit Todaiji Temple in 80% of the cases. After visiting Kasuga Taisha Shrine, we often come to Todaiji Temple on foot. In addition to the Daibutsuden (Great Buddha Hall), I would like you to take the time to visit the Nandaimon Gate (Great South Gate). There are so many deer around the Nandaimon gate that it becomes difficult to visit, but please make sure that the guide gives the guests a good explanation.
As you know, many of the buildings of Todaiji Temple, which was built in the Nara period (710-794), were destroyed by fire during the burning of Nanto by Taira-no-Shigehira at the end of the Heian period (794-1185). However, the Nandaimon Gate was destroyed by a heavy wind during the Heian period. Later, when the Daibutsu (Great Buddha) was rebuilt in the Kamakura period, Nandaimon was also rebuilt. The monk who played an active role in the rebuilding was Chogen. I’m sure many of you have learned about this during your studies for the guide exam. Now, let’s take a look at some of the characteristics of the architecture of the time. It is said that at that time, new building techniques were brought in from the Southern Song Dynasty. Among them was the use of multiple layers of pierced construction, in which holes were drilled in the pillars to allow horizontal materials to pass through.
Every time I visit Namdaemun, I look up from underneath the gate and see that it is made up of multiple layers of pierced structure, just like the steel structure of today’s buildings. Also, there is no ceiling, and the pillars support the roof as it is, so you can see the underside of the roof. Another feature is the way the rafters are arranged in the attic. The rafters behind the corners of the roof are at right angles to the edge of the roof, losing their original function of supporting the roof, but the continent has introduced a rational way of arranging the rafters. The rafters behind the corners are angled as they approach the corners to support the roof.
Also, the elbows supporting the eaves are stacked in an impressive manner. I checked the photo and it looks like there are about 8 steps. I don’t think there are many guides who can explain about this area, but it is a feature of Namdaemun, so I hope you can include it in your explanation.
Another thing that is always forgotten is the back side of Namdaimon. The statues of Niou are so large and splendid that anyone would stop to look at it, but unfortunately very few people see the guardian dogs on the back side of the gate. These too were made by stonemasons from the Southern Song Dynasty. It is said that a group of stonemasons called Igyou-matsu brought a group of stonemasons and built them. Some of the stonemasons remained in Japan afterwards, and their techniques were passed on to the Japanese, and during the Kamakura period (1185-1333), many wonderful stone structures, including stone lanterns, were being made. (To be continued)
Temple Todaiji ① Porte Nandaimon (Grande Porte Sud) (Français)
Lorsque j’emmène des stagiaires étrangers à Nara, nous visitons le temple Todaiji dans 80 % des cas. Après avoir visité le sanctuaire Kasuga Taisha, nous nous rendons souvent au temple Todaiji à pied. En plus du Daibutsuden (grande salle du Bouddha), j’aimerais que vous preniez le temps de visiter la porte Nandaimon (grande porte sud). Il y a tellement de cerfs autour de la porte Nandaimon qu’il devient difficile de la visiter, mais assurez-vous que le guide donne une bonne explication aux invités.
Comme vous le savez, de nombreux bâtiments du temple Todaiji, construit à l’époque de Nara (710-794), ont été détruits par le feu lors de l’incendie du Nanto par Taira-no-Shigehira à la fin de la période Heian (794-1185). Cependant, la porte Nandaimon a été détruite par un vent violent pendant la période Heian. Plus tard, lorsque le Daibutsu (Grand Bouddha) a été reconstruit à l’époque Kamakura, Nandaimon a également été reconstruit. Le moine qui a joué un rôle actif dans cette reconstruction était Chogen. Je suis sûr que beaucoup d’entre vous ont appris cela pendant leurs études pour l’examen du guide. Examinons maintenant certaines des caractéristiques de l’architecture de l’époque. On dit qu’à cette époque, de nouvelles techniques de construction ont été importées de la dynastie des Song du Sud. Parmi elles, l’utilisation de plusieurs couches de construction percée, dans lesquelles des trous étaient percés dans les piliers pour permettre le passage de matériaux horizontaux.
Chaque fois que je visite Namdaemun, je lève les yeux de dessous la porte et je vois qu’elle est constituée de plusieurs couches de structure percée, tout comme la structure en acier des bâtiments d’aujourd’hui. De plus, il n’y a pas de plafond et les piliers soutiennent le toit tel quel, ce qui permet de voir le dessous du toit. Une autre caractéristique est la façon dont les chevrons sont disposés dans le grenier. Les chevrons derrière les coins du toit sont à angle droit par rapport au bord du toit, perdant ainsi leur fonction initiale de support du toit, mais le continent a introduit une manière rationnelle de disposer les chevrons. Les chevrons derrière les angles sont inclinés à l’approche des angles pour soutenir le toit.
De même, les coudes soutenant les avant-toits sont empilés de manière impressionnante. J’ai vérifié la photo et il semble qu’il y ait environ 8 marches. Je ne pense pas qu’il y ait beaucoup de guides qui puissent expliquer cette zone, mais c’est une caractéristique de Namdaemun, donc j’espère que vous pourrez l’inclure dans votre explication.
Une autre chose qui est toujours oubliée est l’arrière de Namdaimon. Les statues de Niou sont si grandes et splendides que n’importe qui s’arrêterait pour les regarder, mais malheureusement très peu de gens voient les chiens de garde à l’arrière de la porte. Ils ont également été réalisés par des tailleurs de pierre de la dynastie des Song du Sud. On dit qu’un groupe de tailleurs de pierre appelé Igyou-matsu a fait venir un groupe de tailleurs de pierre pour les construire. Certains de ces tailleurs de pierre sont restés au Japon par la suite, et leurs techniques ont été transmises aux Japonais. Pendant la période Kamakura (1185-1333), de nombreuses et merveilleuses structures en pierre, notamment des lanternes en pierre, ont été fabriquées. (à suivre)
