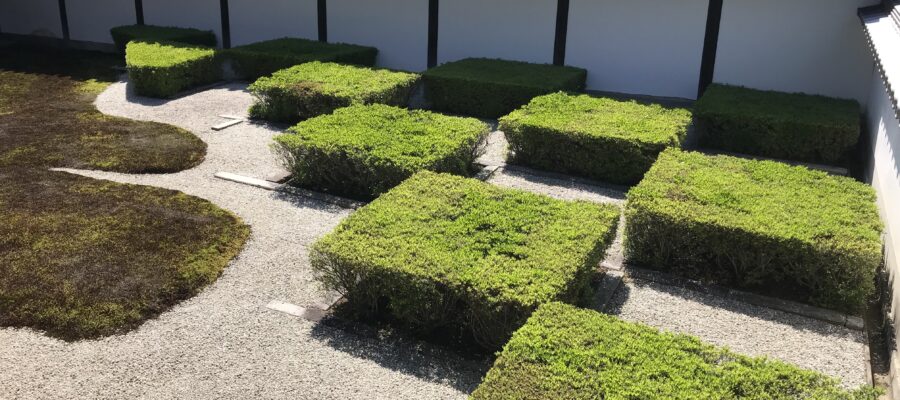北庭の井田市松
南庭を過ぎて、次に「井田市松」と呼ばれる北庭が現れてきました。サツキを正方形に刈り込んで、白砂と市松模様を形成しています。日本人は昔からこのデザインが好きなのでしょうか?桂離宮を訪れた際も、襖が市松模様でデザインされていました。
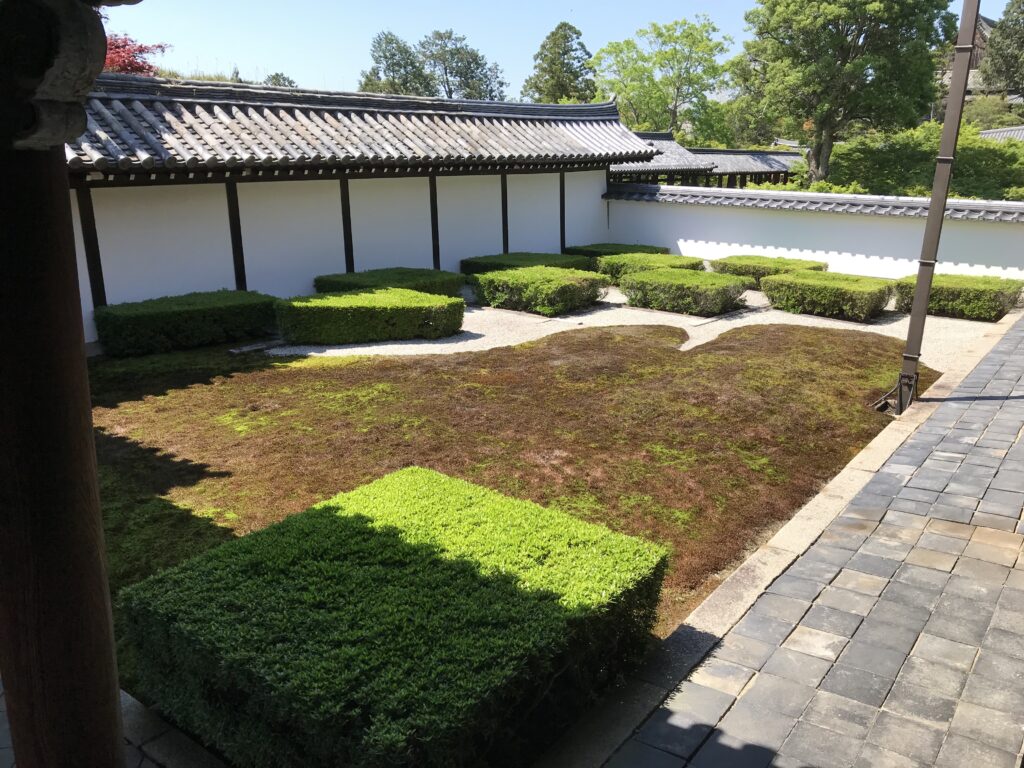
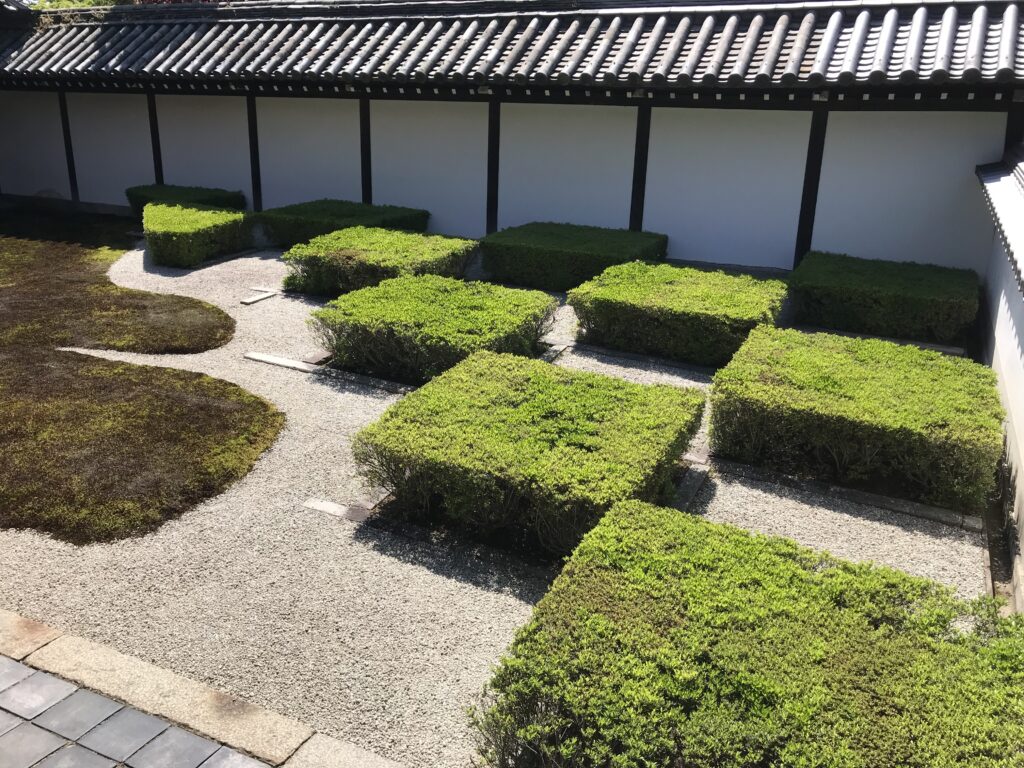
グーグルアースで楽しむ重森三玲さんの庭
前にも紹介しましたが、重森三玲さんの庭は、上空から見ても楽しめると聞いていたので、スマホを取り出して、グーグルアースで衛星写真を調べてみました。拡大していくと今見ている模様を上空から撮影した写真が出てきます。市松模様がきれいに見えています。宇宙からも楽しめるデザインまでは、想定していなかったと思いますが、もし本気で考えてくれていたら、どのような庭を作ってくれたか想像するだけで楽しくなります。
いよいよ最後は北庭です。市松模様は小さくなりますが、ウマスギゴケの緑と、敷石の白とで作り出したデザインです。苔の緑がまだまだの状態ですが、デザイン自体は楽しめます。方丈沿いに歩いていくと、敷石が徐々にと少なくなっていって、パターンが崩れていきます。
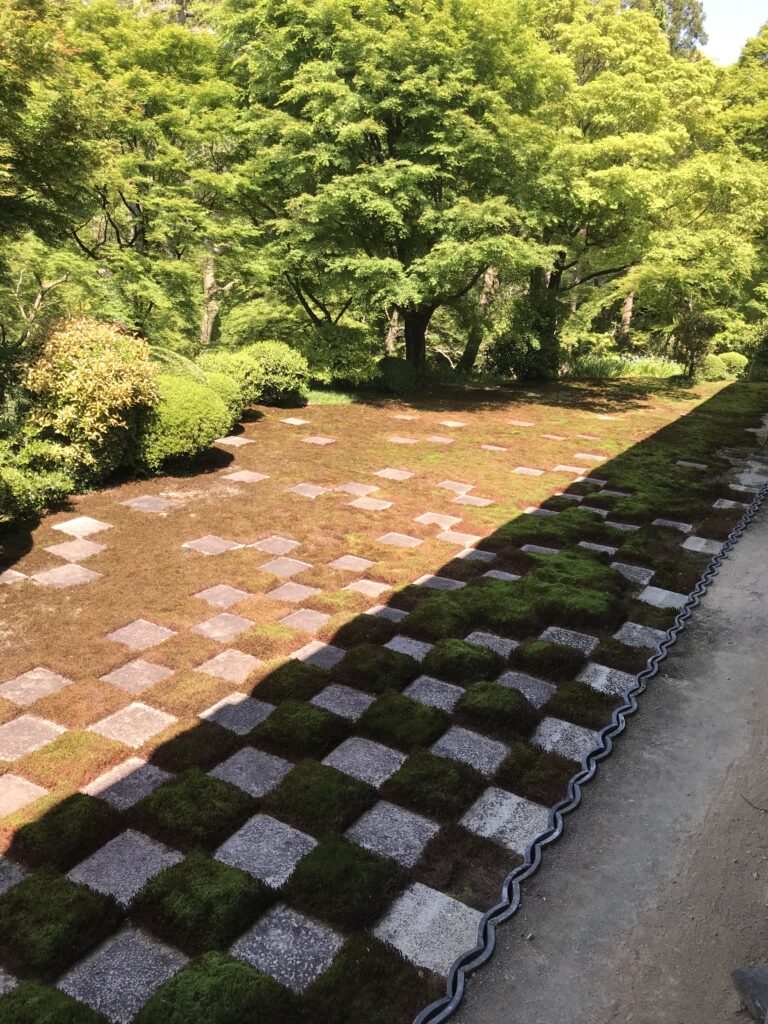
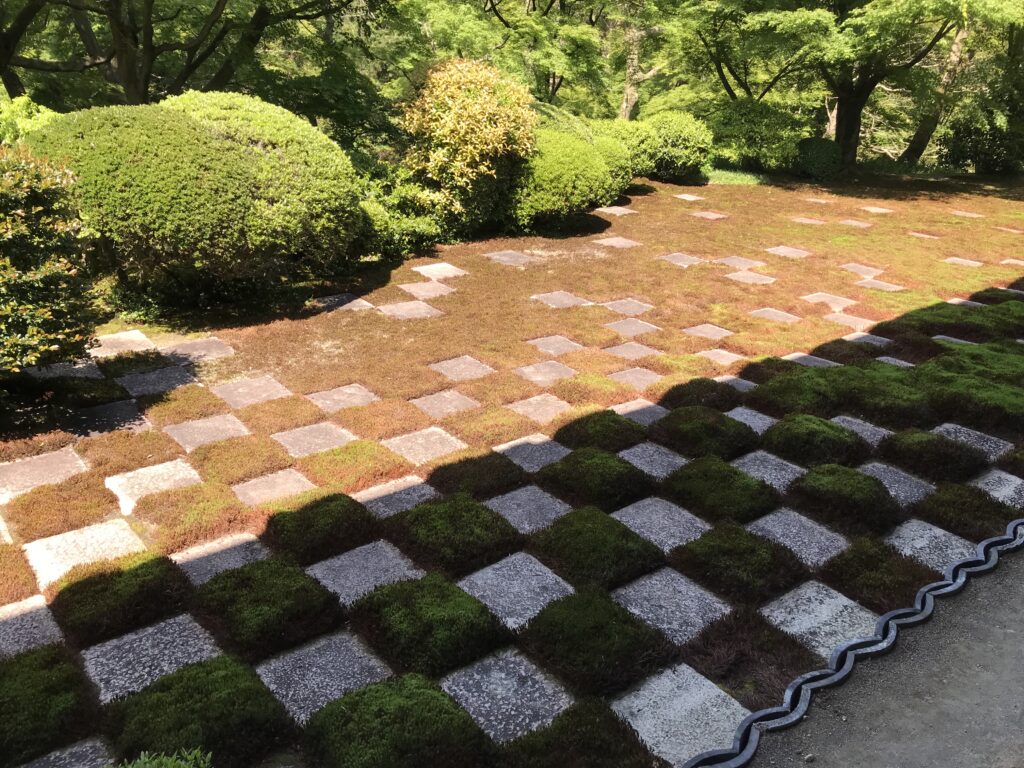
市松模様は作庭家の覚悟が必要
これも計算しつくされたデザインですので、すごく自然に敷石が消えていくように見えます。前に著名な作庭家のお話を聞く機会がありました。その方曰く、市松模様を庭のデザインに採用する場合、作庭家にとって相当の覚悟がいるということでした。聞いたときは、意味がよくわからなかったのですが、重森三玲さんがつくったこの庭を見た人は、三玲さんの市松模様に強烈なイメージを持ってしまうからという意味だったのでしょうか。私にとっても一度見たら忘れられない庭のひとつになりました。(つづく)
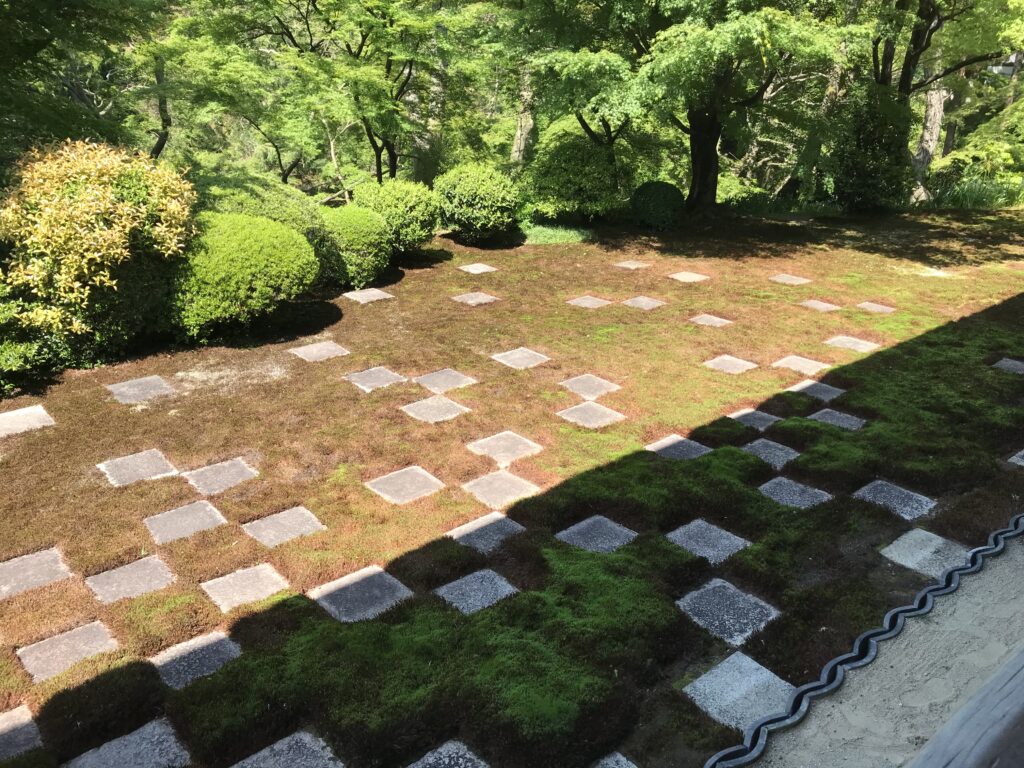
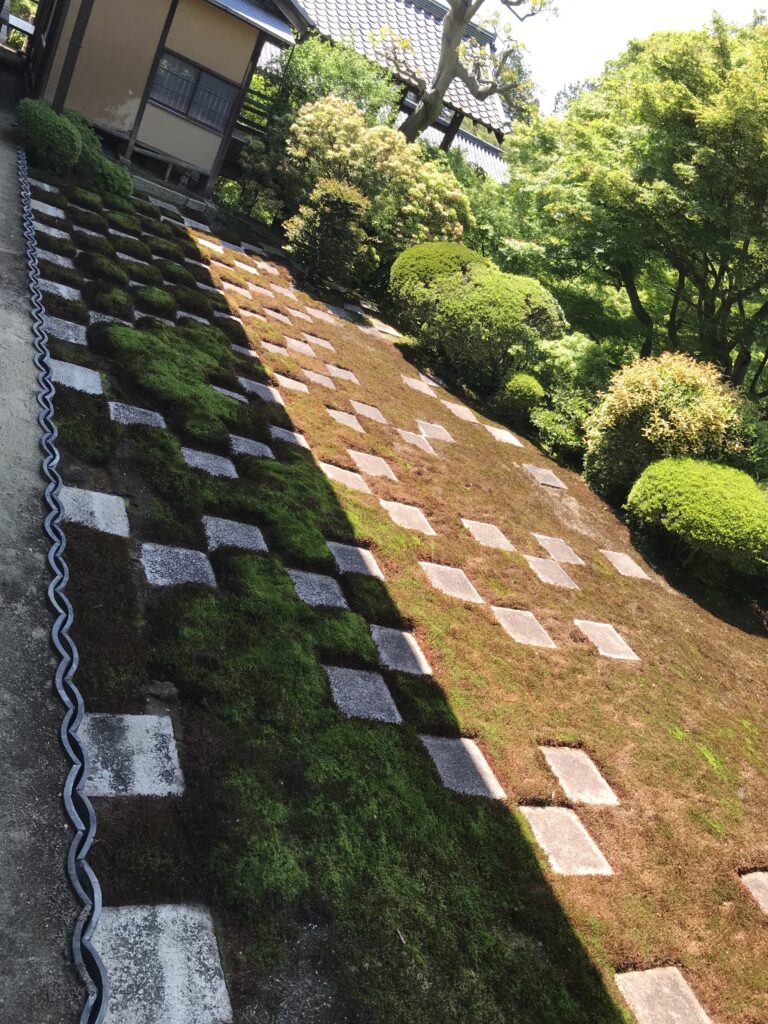
東福寺が紹介されている書籍
烏賀陽百合さんの「しかけに感動する『京都名庭園』」に東福寺の八相の庭が解説されています。
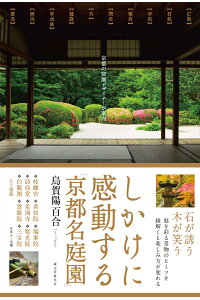
しかけに感動する「京都名庭園」 京都の庭園デザイナーが案内 [ 烏賀陽 百合 ]
価格:1,760円
(2021/5/2 18:44時点)
感想(1件)
Tofukuji Temple (2) Garden of the Eight Phases: West Garden and North Garden
Ida-Ichimatsu design in the Northern Garden
After the south garden, the north garden called “Ida Ichimatsu” appeared next. The satsuki azalea was trimmed into a square to form a checkered pattern with the white sand. Have the Japanese always been fond of this design? When I visited Katsura Rikyu Palace, the sliding doors were also designed in a checkerboard pattern.
Enjoy Mirei Shigemori’s garden on Google Earth
As I have mentioned before, I had heard that Mirei Shigemori’s garden can be enjoyed from the air, so I took out my smartphone and looked up satellite photos on Google Earth. As I zoomed in, I found a photo of the pattern I was looking at now, taken from above. The checkerboard pattern was beautifully visible. I don’t think he had envisioned a design that could be enjoyed from space, but I enjoyed just imagining what kind of garden he would have created if he had really thought about it.
Finally, I came to the north garden. The checkerboard pattern was smaller, but it was a design created by the green of the Japanese cedar moss and the white of the paving stones. The moss was not yet green, but the design itself could be enjoyed. As I walked along the Hojo building, the paving stones gradually became less and less, and the pattern began to break down.
A checkerboard pattern requires a gardener’s determination.
This is also a well-calculated design, so the paving stones seem to disappear in a very natural way. I had a chance to listen to a famous gardener once. He told me that it takes a lot of determination for a gardener to use a checkerboard pattern in his garden design. I didn’t quite understand what he meant when he said this, but I guess he meant that people who saw this garden created by Mirei Shigemori would have a strong image of Mirei’s checkerboard pattern. For me, it is one of those gardens that once you see it, you will never forget it. (To be continued)
Temple Tofukuji (2) Jardin des Huit Phases : Jardin de l’Ouest et Jardin du Nord
Dessin d’Ida-Ichimatsu dans le jardin du Nord
Après le jardin sud, le jardin nord appelé “Ida Ichimatsu” est apparu. L’azalée satsuki a été taillée en carré pour former un motif en damier avec le sable blanc. Les Japonais ont-ils toujours été friands de ce motif ? Lorsque j’ai visité le palais Katsura Rikyu, les portes coulissantes étaient également conçues en damier.
Profitez du jardin de Mirei Shigemori sur Google Earth
Comme je l’ai déjà mentionné, j’avais entendu dire que le jardin de Mirei Shigemori pouvait être apprécié depuis les airs, j’ai donc sorti mon smartphone et cherché des photos satellites sur Google Earth. En zoomant, j’ai trouvé une photo du motif que je regardais maintenant, prise d’en haut. Le motif en damier était magnifiquement visible. Je ne pense pas qu’il avait envisagé un design que l’on pouvait apprécier depuis l’espace, mais j’ai pris plaisir à imaginer le genre de jardin qu’il aurait créé s’il y avait vraiment réfléchi.
Enfin, je suis arrivé au jardin nord. Le motif en damier était plus petit, mais c’était un dessin créé par le vert de la mousse de cèdre japonais et le blanc des pavés. La mousse n’était pas encore verte, mais on pouvait apprécier le motif lui-même. Au fur et à mesure que je marchais le long du bâtiment Hojo, les pavés devenaient de moins en moins nombreux, et le motif commençait à s’effriter.
Un motif en damier requiert la détermination d’un jardinier.
Il s’agit également d’une conception bien calculée, de sorte que les pavés semblent disparaître de manière très naturelle. J’ai eu l’occasion d’écouter un jour un célèbre jardinier. Il m’a dit qu’il fallait beaucoup de détermination pour qu’un jardinier utilise un motif en damier dans la conception de son jardin. Je n’ai pas bien compris ce qu’il voulait dire par là, mais je suppose qu’il voulait dire que les personnes qui verraient ce jardin créé par Mirei Shigemori auraient une forte image du motif en damier de Mirei. Pour moi, c’est l’un de ces jardins que l’on n’oublie pas une fois qu’on l’a vu. (A suivre)
