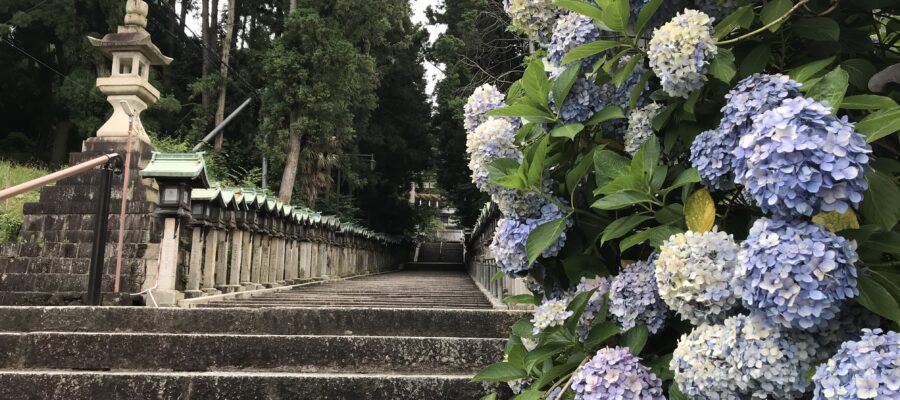生駒出張時に訪問
前の勤務先での仕事で、宝山寺さんのお坊さんと知り合い話をする機会がありました。その頃から一度訪問してみたいと思っていたのですが、今回、生駒へ出張する機会があり、スケジュールの都合を付けて訪問してきました。
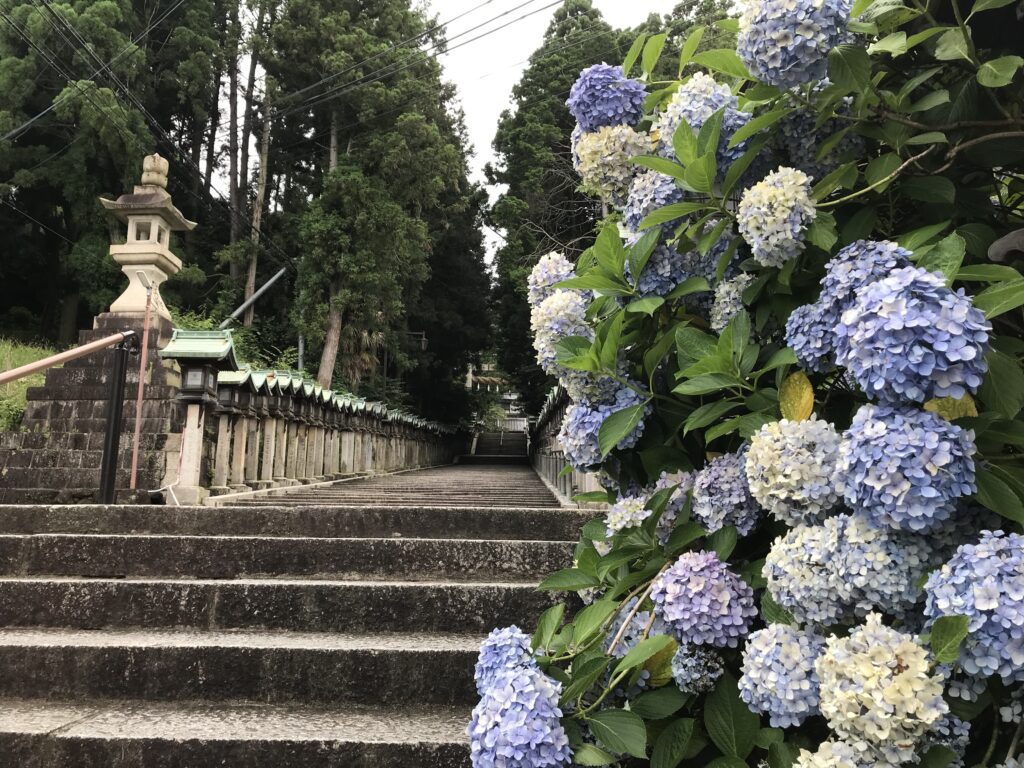
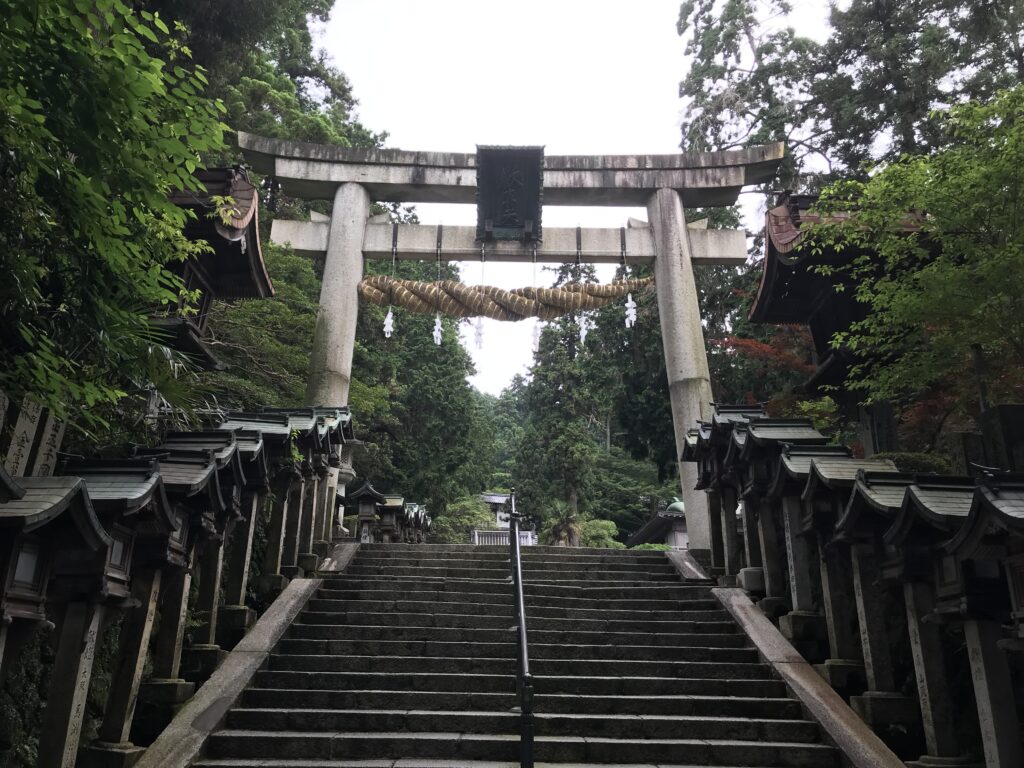
最寄駅から坂道が続く
近鉄生駒駅からケーブルカーで生駒山を駆け上がりますので、山道を歩か中いていくと、高を括っていたところ、お寺へは山の斜面に沿って登っていかなければなりません。梅雨の最中の訪問で、長い石段が続くため、たくさんの汗をかいてしまいました。
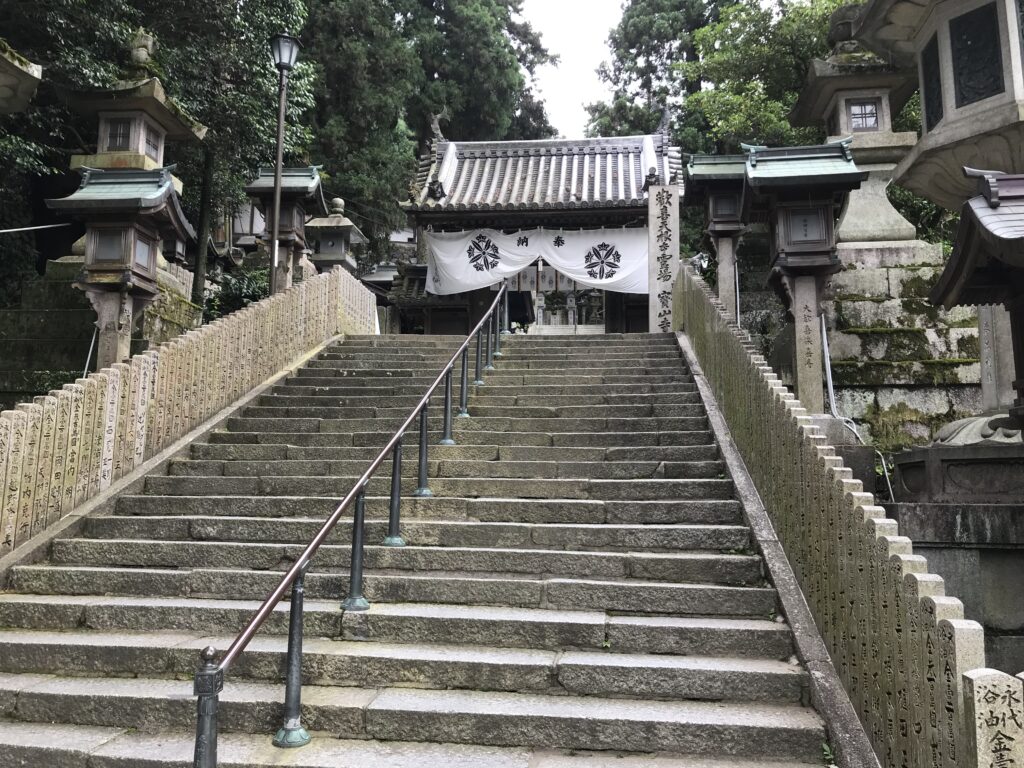
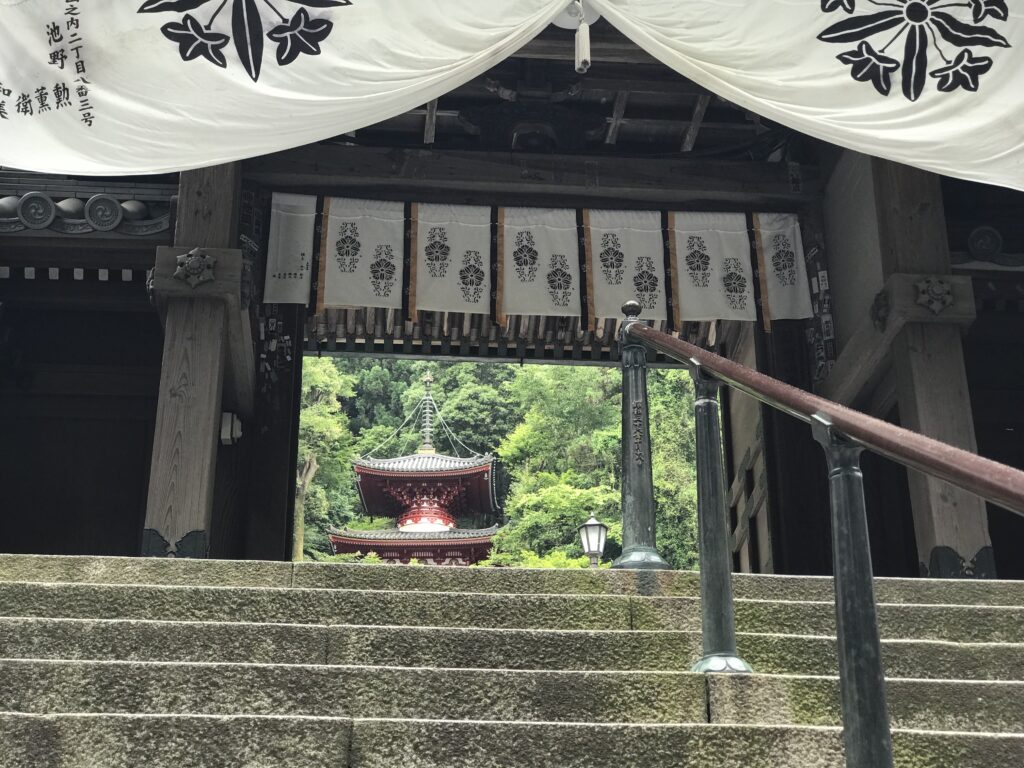
境内にはいろいろなものがひしめいています。まずは本堂でお参りです。奥の方に鎮座している不動明王像の右手が持つ剣が見えました。この本堂すぐ近くには鳥居があり、本堂の隣には檜皮葺と思われる聖天堂の前の拝殿が建っています。
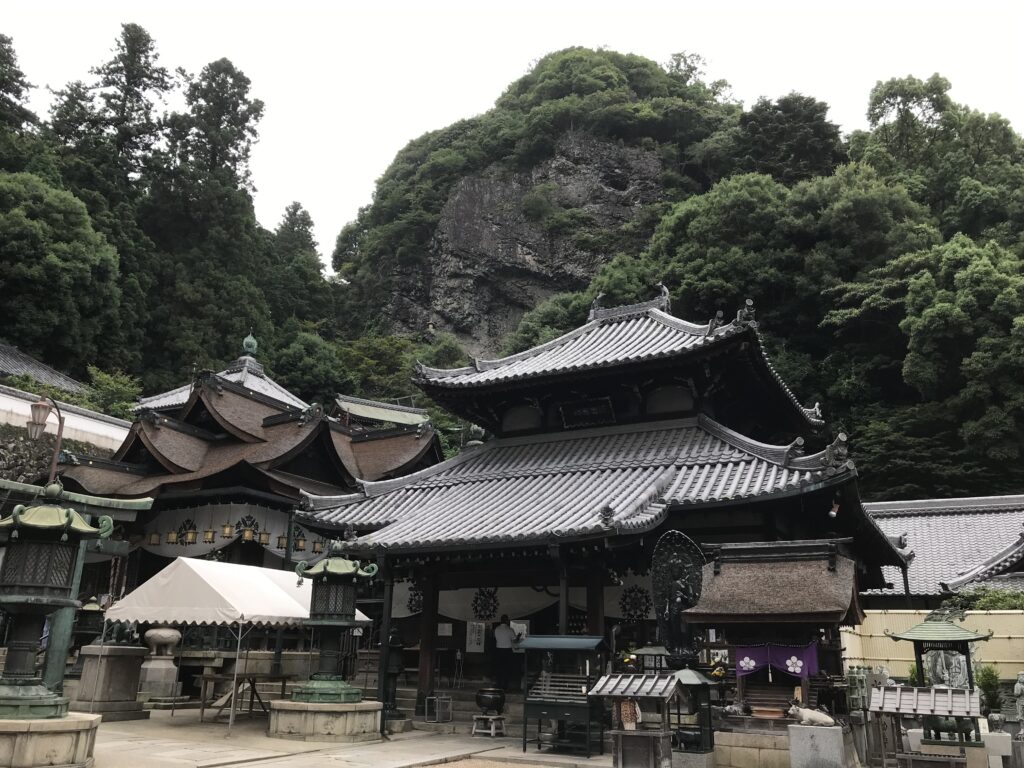
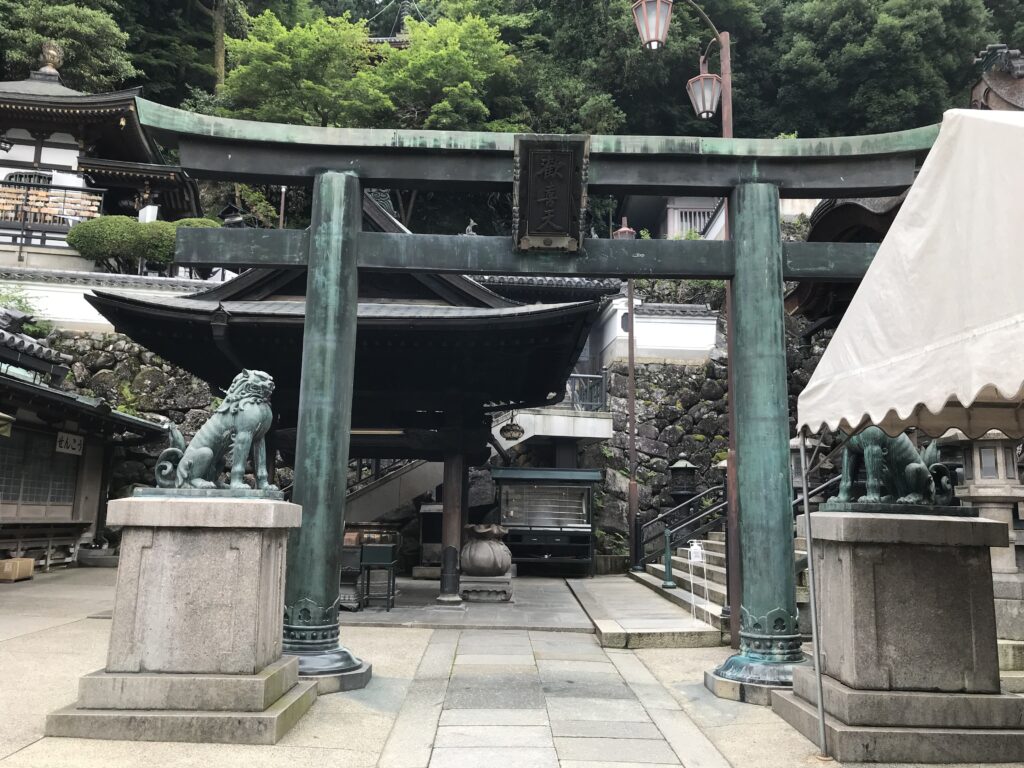
山の壁面に弥勒菩薩像が安置されている
ここから石段を順に登っていきます山の斜面が削れた場所に、弥勒菩薩像が安置されています。高く、険しい岩の斜面ですので、何のためにこんなところに居るのかと思います。
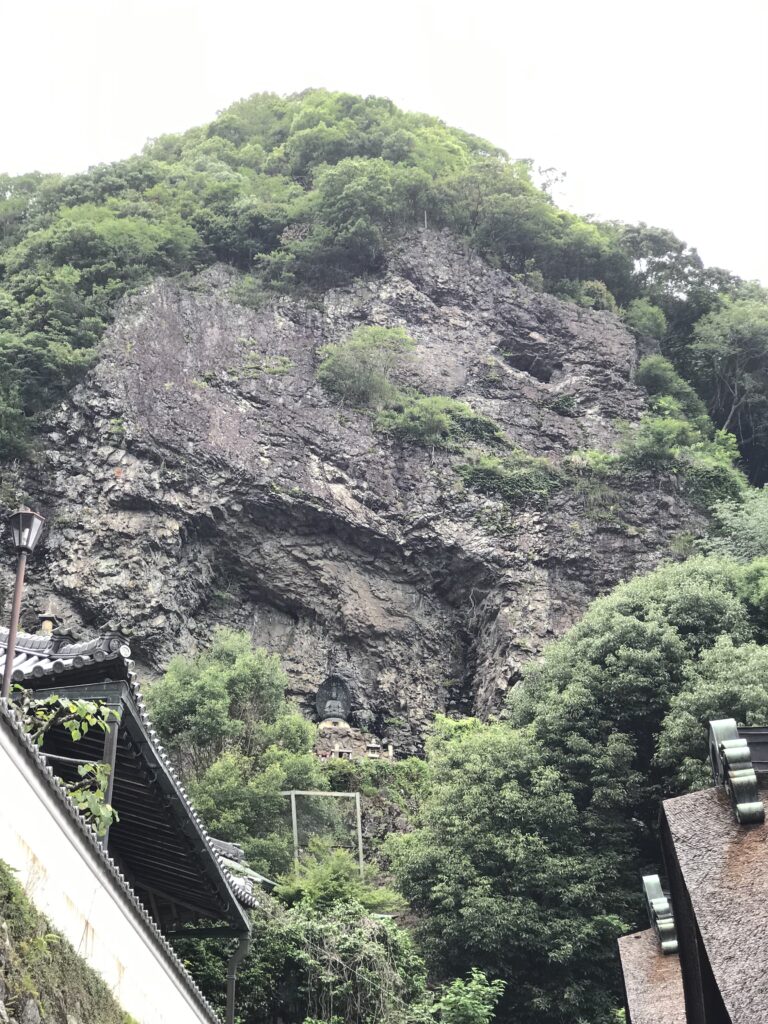
まだまだ階段が続くので登っていくと、朱色の多宝塔のところでカーブして、再度上に登っていくことになります。多宝塔前からは眼下の席を見下ろすこともできます。ここから奥の院の本堂を目指して歩いていきます。
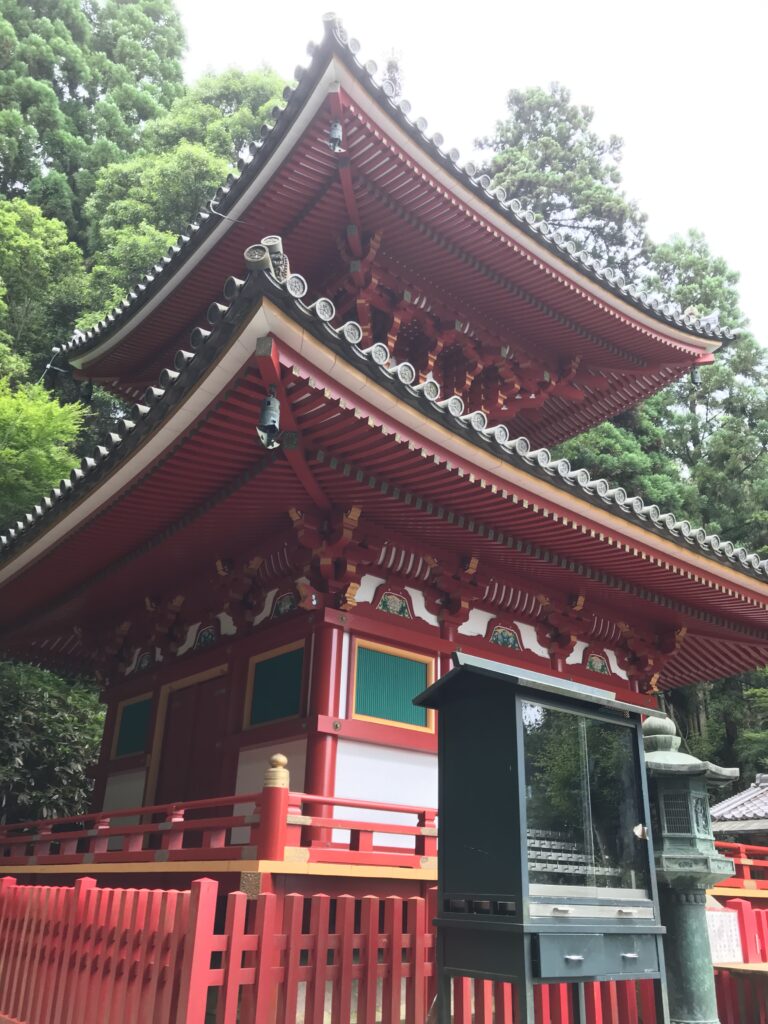
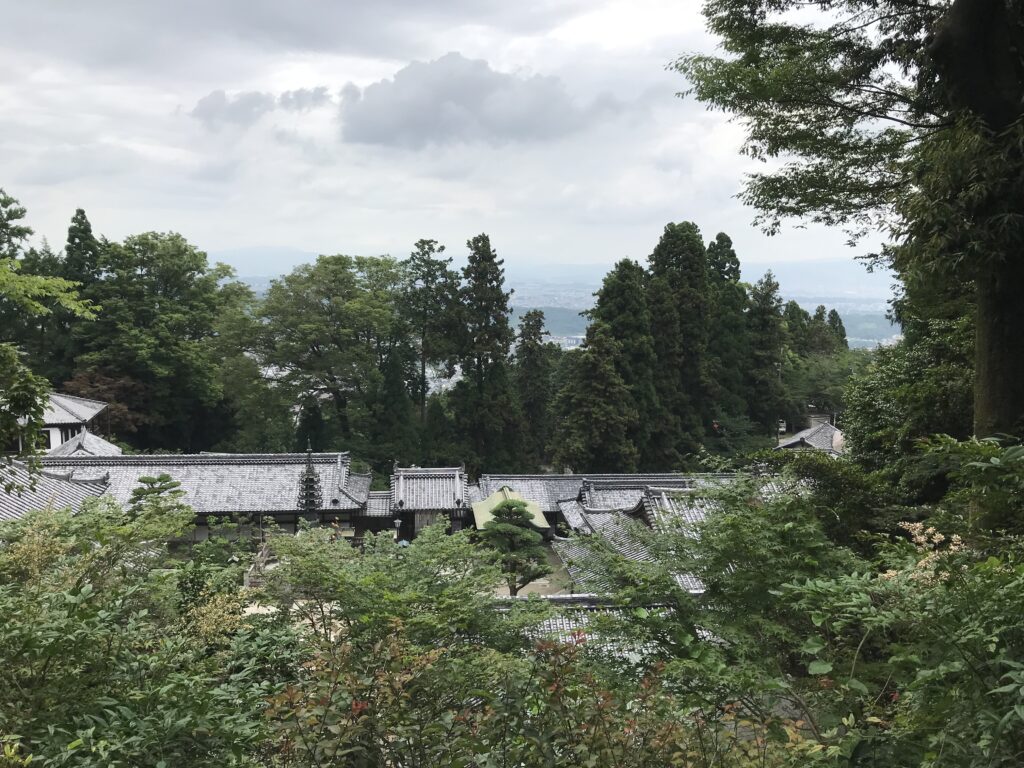
奥の院は、平地になっていて、人によっては墓参りの為、どんどん奥に入っていくようです。私は奥の院の本堂と大黒堂をお参りして、降りていくことにしました。大黒堂前からの眺めは、遠くまでよく見えました。
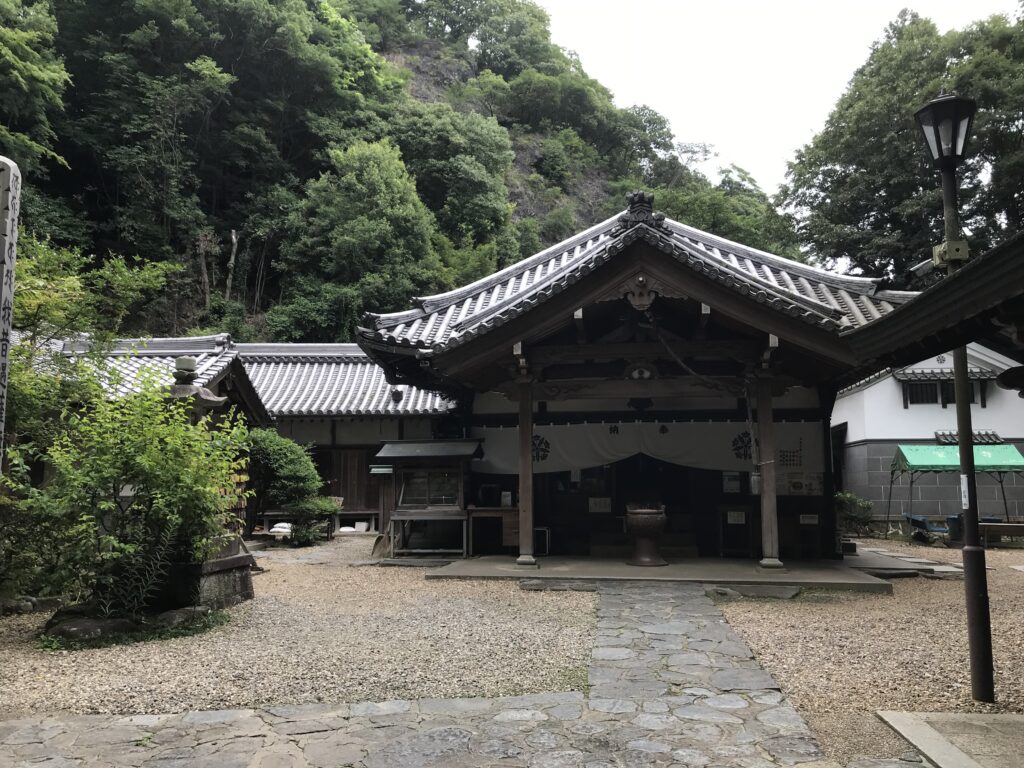
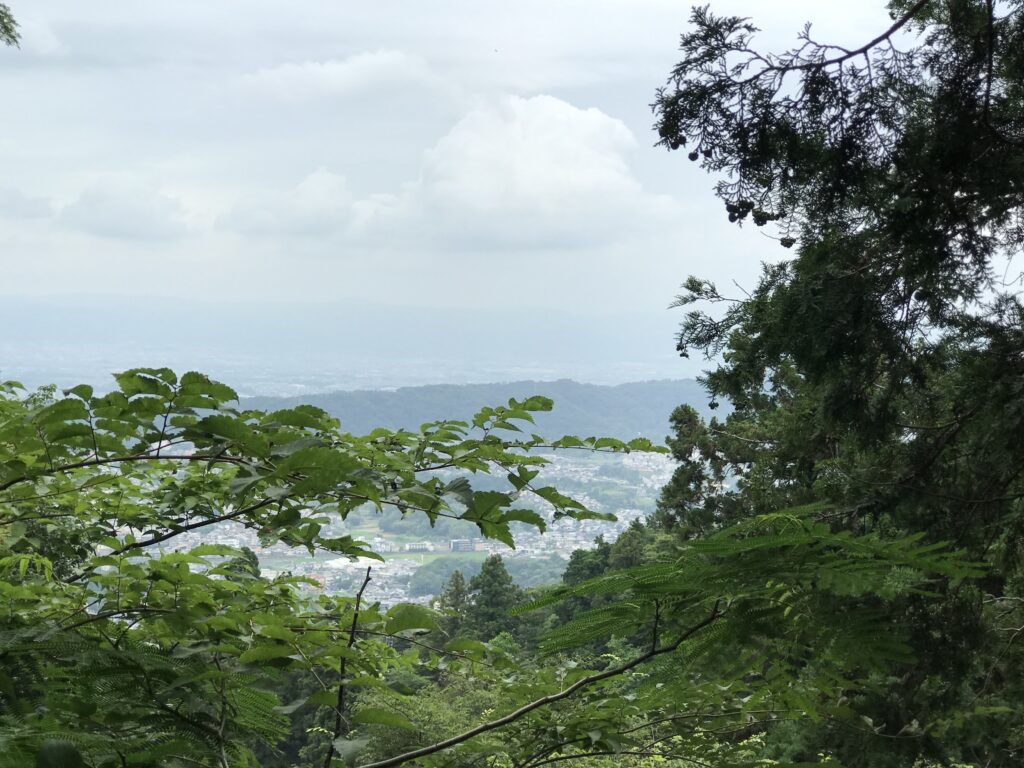
モダンな獅子閣は懸け造り
最近、日本建築の本を読んだ際に、宝山寺は明治時代にモダンな西洋建築を建てていたことを知りました。名前は“獅子閣”。建物近くまでは立ち入ることができないので、できるだけ近づいて写真をとりました。大工として働いていた吉村松太郎の腕を見込んで横浜に留学させて、3年間研鑽させ、獅子閣建設の棟梁としたそうです。私が取った写真では、見えづらいのですが、1階の下を指させているのは、日本建築の伝統である懸け造りです。和と洋の折衷でもあります。(完)
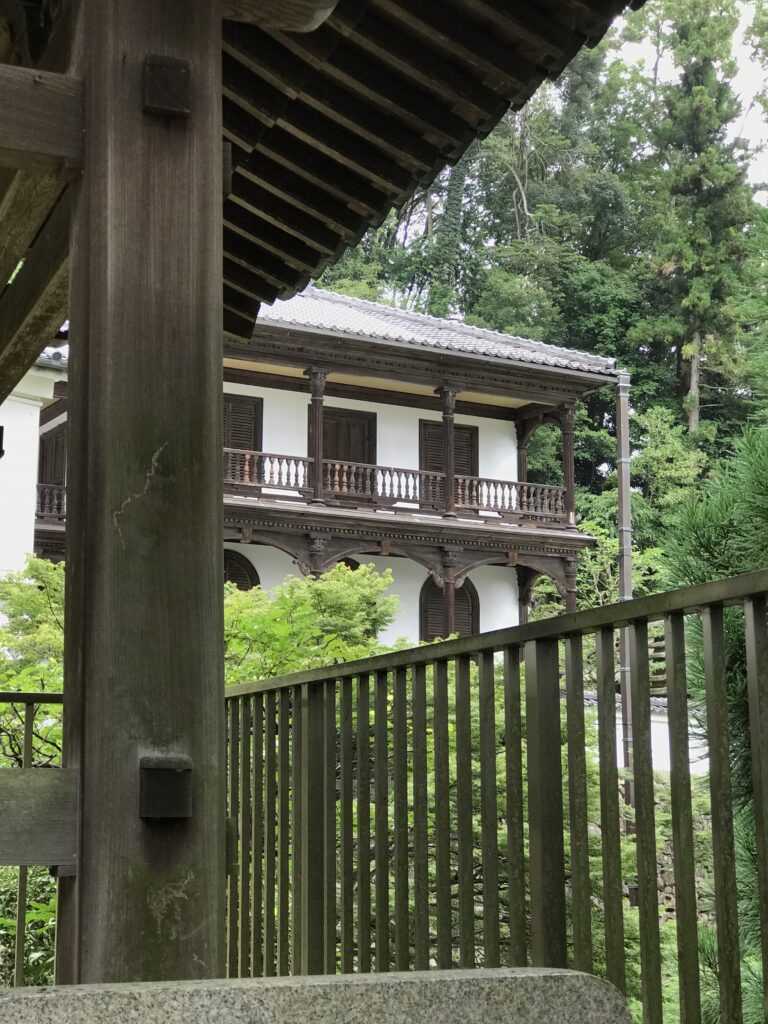
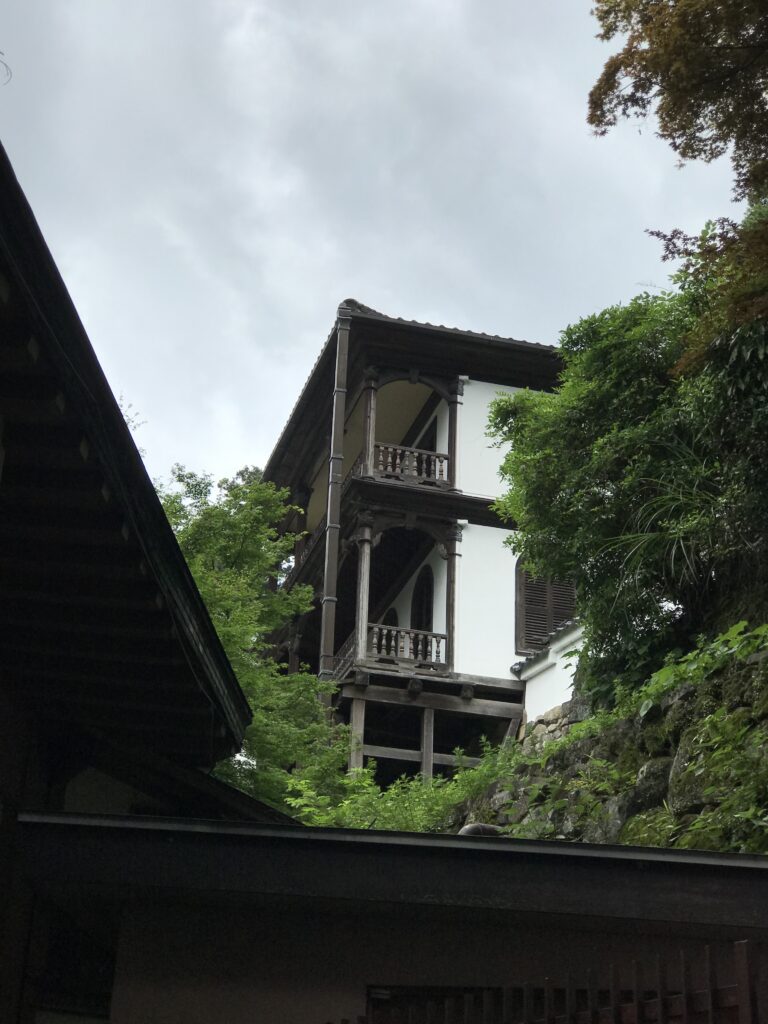
宝山寺の御朱印
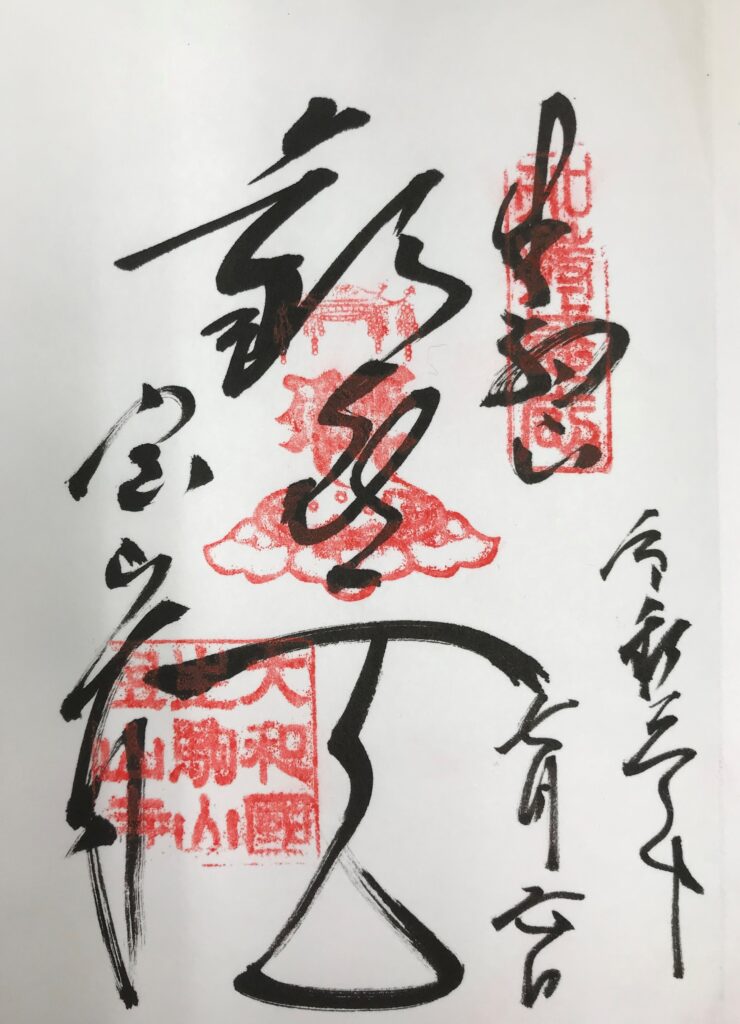
宝山寺が紹介されている書籍
神仏霊場会の公式ガイドブックに宝山寺が紹介されています。
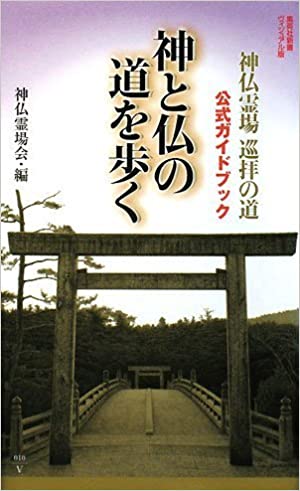
神と仏の道を歩く 神仏霊場巡拝の道公式ガイドブック (集英社新書ヴィジュアル版) [ 神仏霊場会 ]
価格:1,466円
(2021/5/6 09:24時点)
感想(5件)
Hozanji Temple
I had a chance to get acquainted with and talk with a monk of Hozanji Temple during my work at my former employer. I had wanted to visit the temple since that time, and this time, when I had an opportunity to travel to Ikoma, I made an adjustment to my schedule and visited the temple.
I had expected to walk along the mountain path, but instead, I had to climb along the slope of the mountain to get to the temple. I visited the temple in the middle of the rainy season and sweated a lot because of the long stone steps.
The temple grounds are crowded with various things. First, I paid my respects at the main hall. I saw the sword held by the right hand of the statue of Fudo Myoo sitting in the back of the hall. There is a torii gate near the main hall, and next to the main hall stands a worship hall in front of a sacred hall with what appears to be a cypress bark roof.
From here, stone steps lead up in sequence to a place where a statue of Maitreya Bosatsu (Maitreya Bodhisattva) is enshrined in a place where the slope of the mountain has been cut away. It is a high, steep rocky slope, so one wonders what he is doing here.
The stairway continues to climb up, then curves at the vermilion-colored Tahoutou (pagoda), and climbs up again. From the front of the pagoda, I could look down on the seats below. From here, walk toward the main hall of the inner sanctuary.
The inner sanctuary is a flat area, and some people seem to go deeper and deeper into the temple to visit the graves. I decided to visit the main hall and Daikoku-do hall of Okuno-in and go down. The view from in front of Daikoku-do was clear for a long distance.
Recently, while reading a book on Japanese architecture, I learned that Hozanji Temple had built a modern Western-style building in the Meiji era. It is called “Shishikaku” (Lion’s Pavilion). Since I was not allowed to get close to the building, I tried to get as close as possible to take a picture. Matsutaro Yoshimura, who was working as a carpenter, was so impressed with his skills that he sent him to Yokohama to study for three years and became the master builder of the Shishikaku building. In the photo I took, it is difficult to see, but the structure pointing down to the first floor is kakezukuri, a traditional Japanese architectural style. It is a blend of Japanese and Western styles. (End)
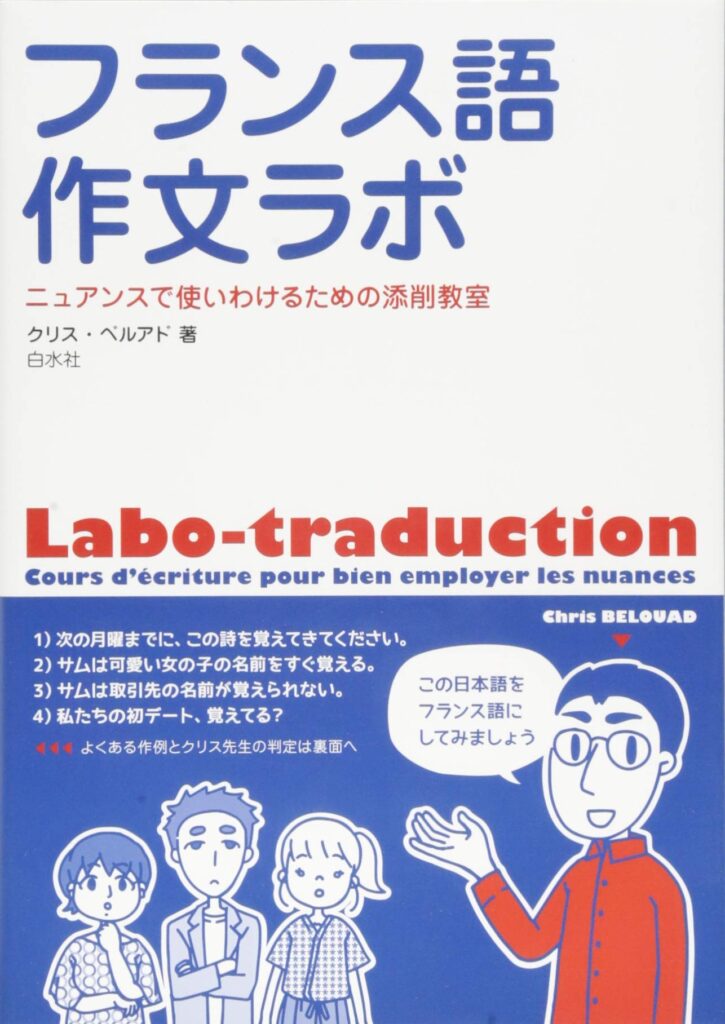
新品価格
¥2,420から
(2022/5/6 23:06時点)
Temple Hozanji
J’ai eu la chance de faire connaissance et de parler avec un moine du temple Hozanji pendant mon travail chez mon ancien employeur. J’avais envie de visiter le temple depuis cette époque, et cette fois-ci, lorsque j’ai eu l’occasion de me rendre à Ikoma, j’ai fait un ajustement à mon programme et j’ai visité le temple.
Je m’attendais à marcher le long du sentier de montagne, mais au lieu de cela, j’ai dû grimper le long de la pente de la montagne pour arriver au temple. J’ai visité le temple au milieu de la saison des pluies et j’ai beaucoup transpiré à cause des longues marches en pierre.
Le terrain du temple est encombré de diverses choses. Tout d’abord, j’ai présenté mes respects dans le hall principal. J’ai vu l’épée tenue par la main droite de la statue de Fudo Myoo assise au fond du hall. Il y a une porte torii près du hall principal, et à côté du hall principal se trouve une salle de culte devant une salle sacrée avec ce qui semble être un toit en écorce de cyprès.
De là, des marches en pierre montent successivement jusqu’à un endroit où une statue de Maitreya Bosatsu (Maitreya Bodhisattva) est enchâssée dans un endroit où la pente de la montagne a été coupée. Il s’agit d’une pente rocheuse élevée et abrupte, si bien que l’on se demande ce qu’il fait ici.
L’escalier continue de monter, puis s’incurve au niveau de la Tahoutou (pagode) de couleur vermillon, et monte à nouveau. De l’avant de la pagode, je pouvais regarder les sièges en bas. De là, marchez vers la salle principale du sanctuaire intérieur.
Le sanctuaire intérieur est une zone plate, et certaines personnes semblent s’enfoncer de plus en plus profondément dans le temple pour visiter les tombes. J’ai décidé de visiter le hall principal et le hall Daikoku-do d’Okuno-in et de descendre. La vue depuis l’avant de Daikoku-do était claire sur une longue distance.
Récemment, en lisant un livre sur l’architecture japonaise, j’ai appris que le temple Hozanji avait construit un bâtiment moderne de style occidental à l’ère Meiji. Il s’appelle “Shishikaku” (Pavillon du lion). Comme je n’étais pas autorisé à m’approcher du bâtiment, j’ai essayé de m’approcher le plus possible pour prendre une photo. Matsutaro Yoshimura, qui travaillait comme charpentier, a été tellement impressionné par ses compétences qu’il l’a envoyé à Yokohama pour étudier pendant trois ans et est devenu le maître d’œuvre du bâtiment Shishikaku. Sur la photo que j’ai prise, c’est difficile à voir, mais la structure qui pointe vers le bas au premier étage est du kakezukuri, un style architectural traditionnel japonais. C’est un mélange de styles japonais et occidentaux. (Fin)
